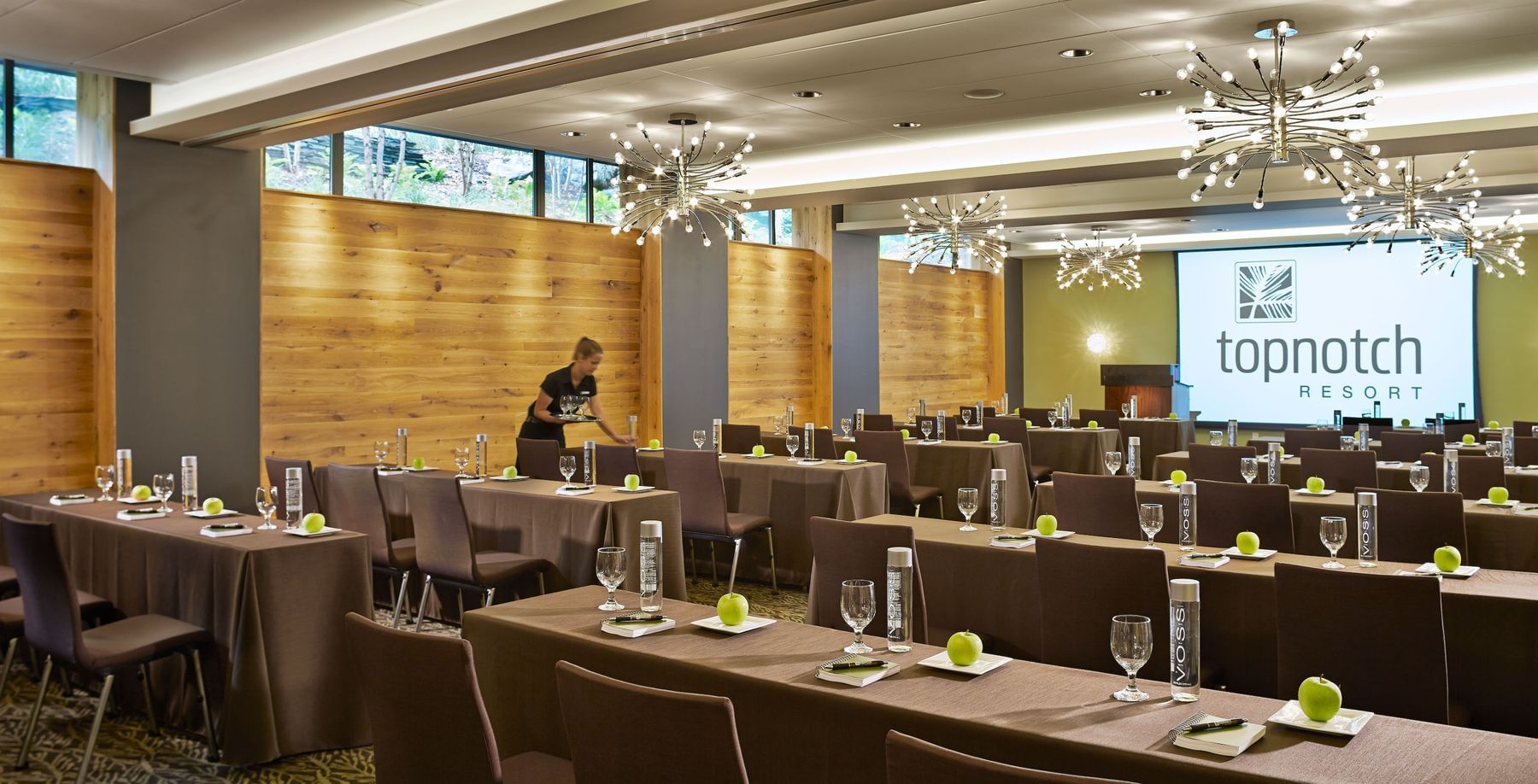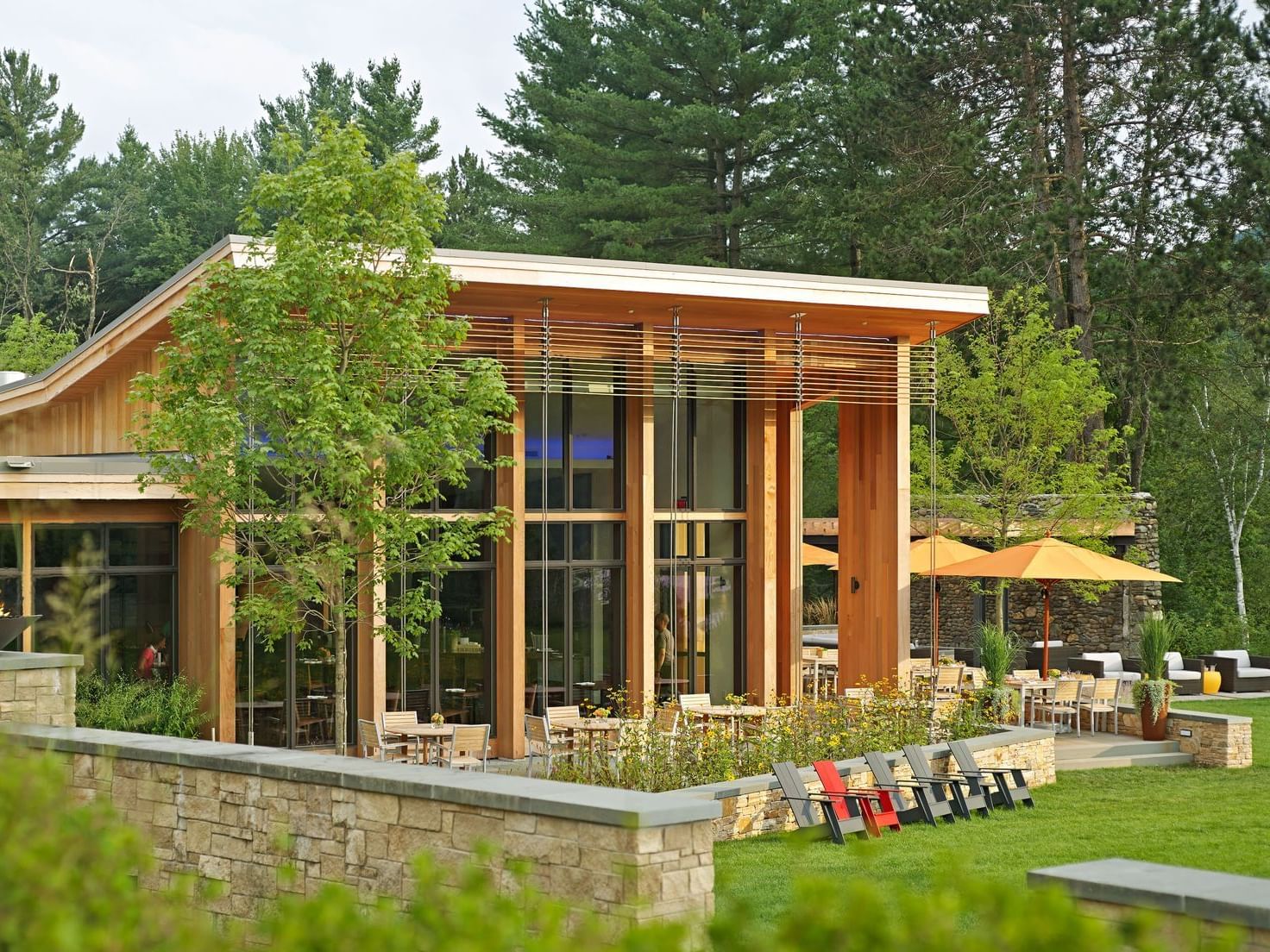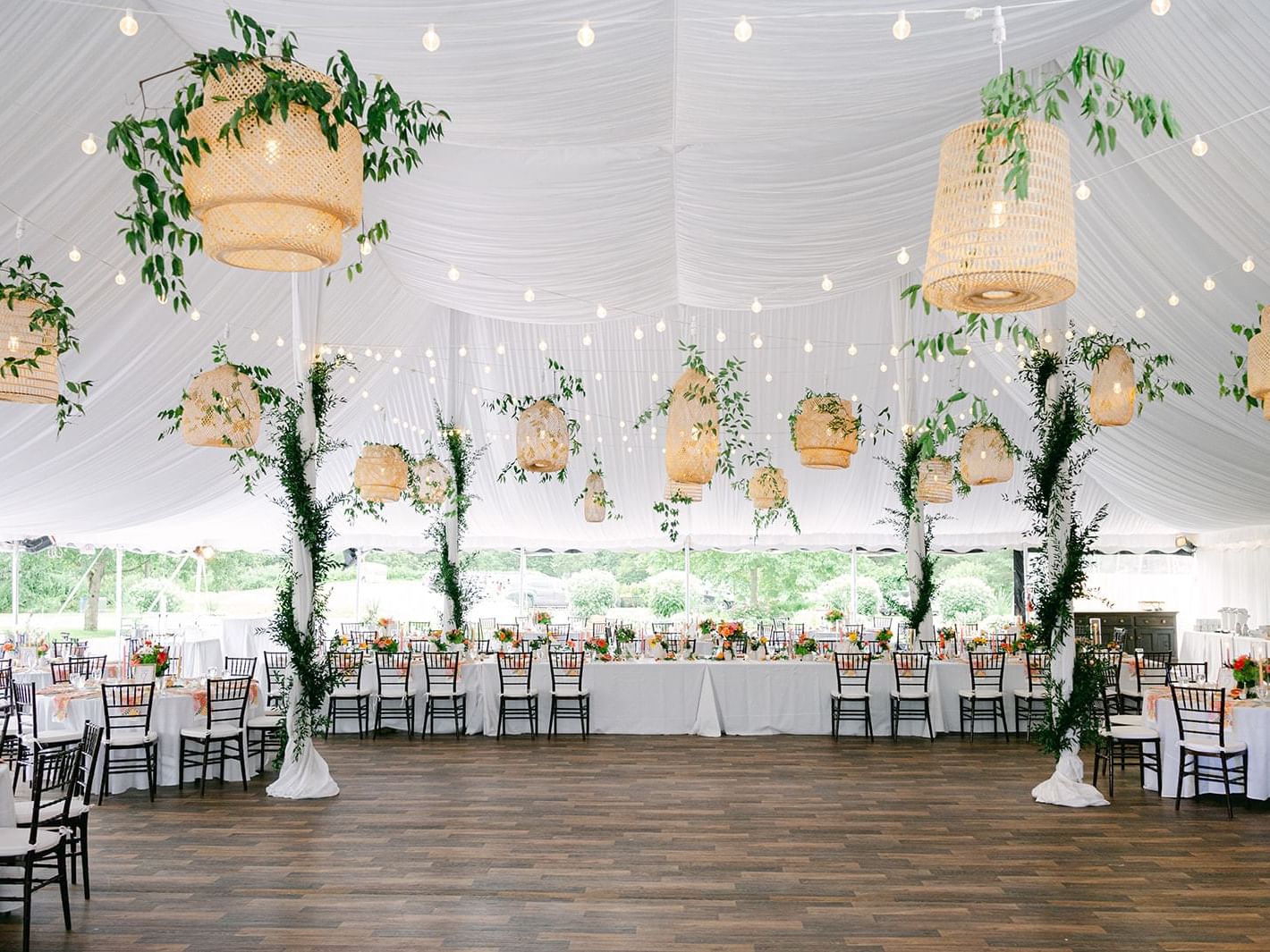
Mountain View Pavilion Tent
A luxurious seasonal tent with draped ceilings, wooden floors, and sweeping Green Mountain views, perfect for elegant celebrations surrounded by nature.
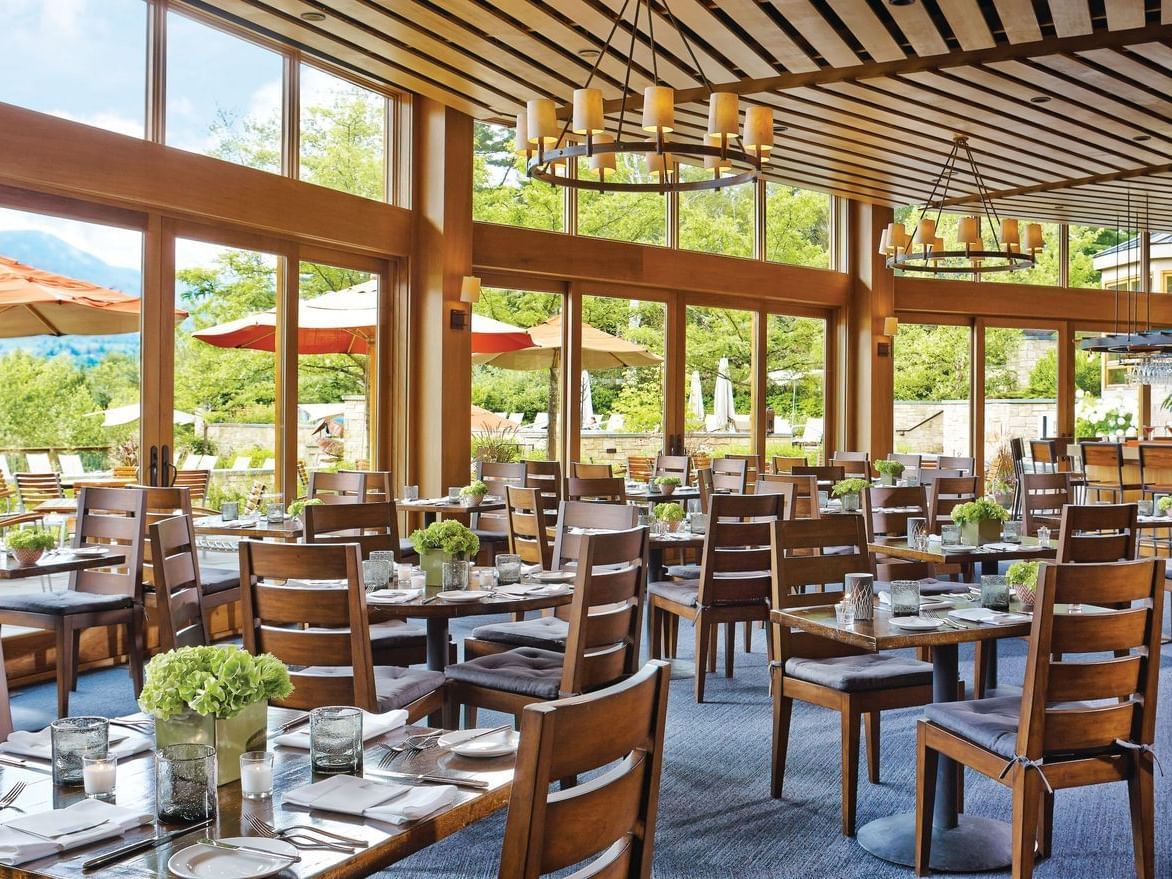
Flannel Restaurant
Ideal for intimate rehearsal dinners, micro-weddings, casual welcome parties and farewell brunches. Seats up to 60.
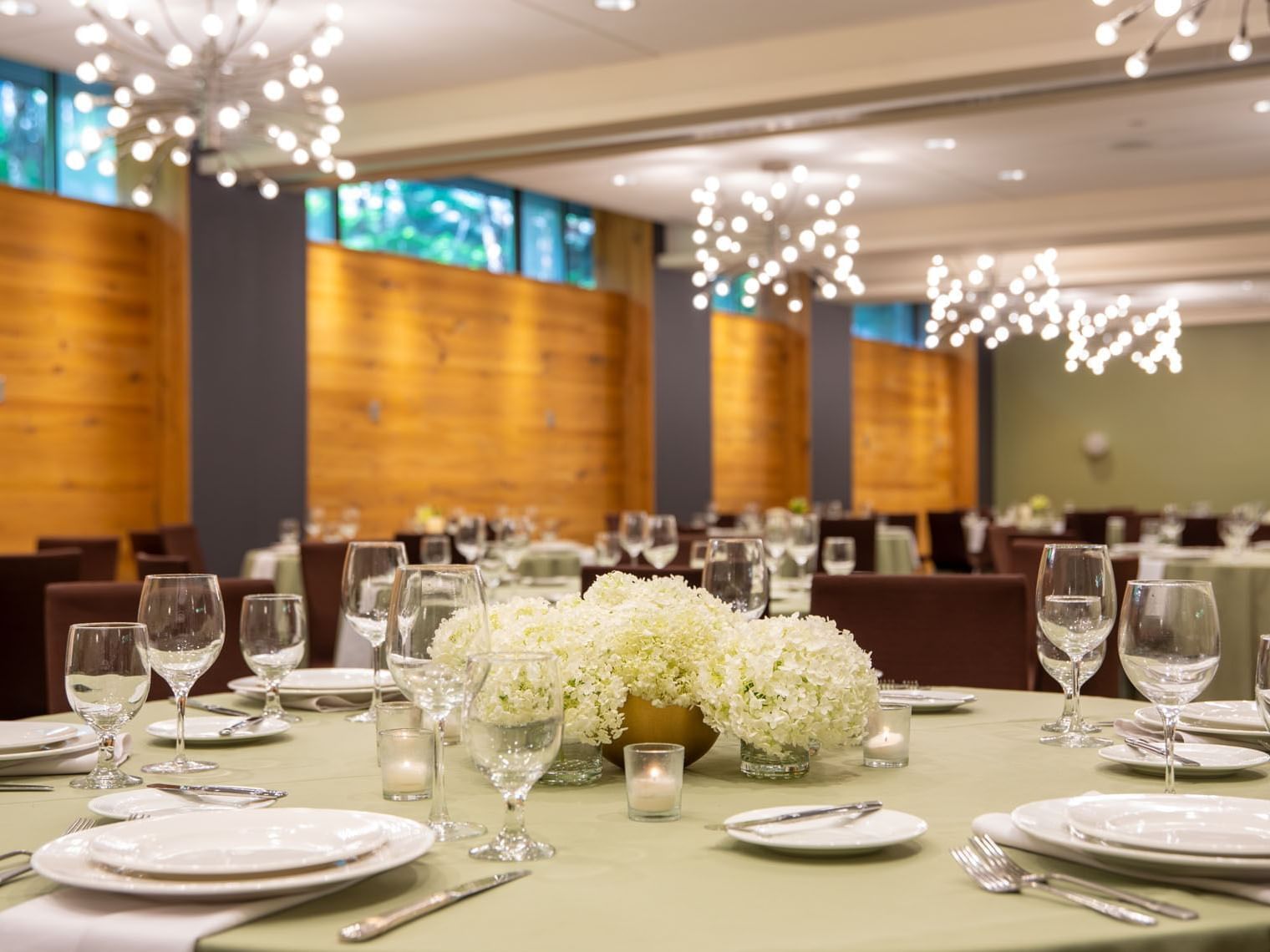
Pinnacle Ballroom
Our largest indoor venue, the Pinnacle Ballroom combines rustic Vermont charm with modern design in a private, flexible setting perfect for gatherings and celebrations.
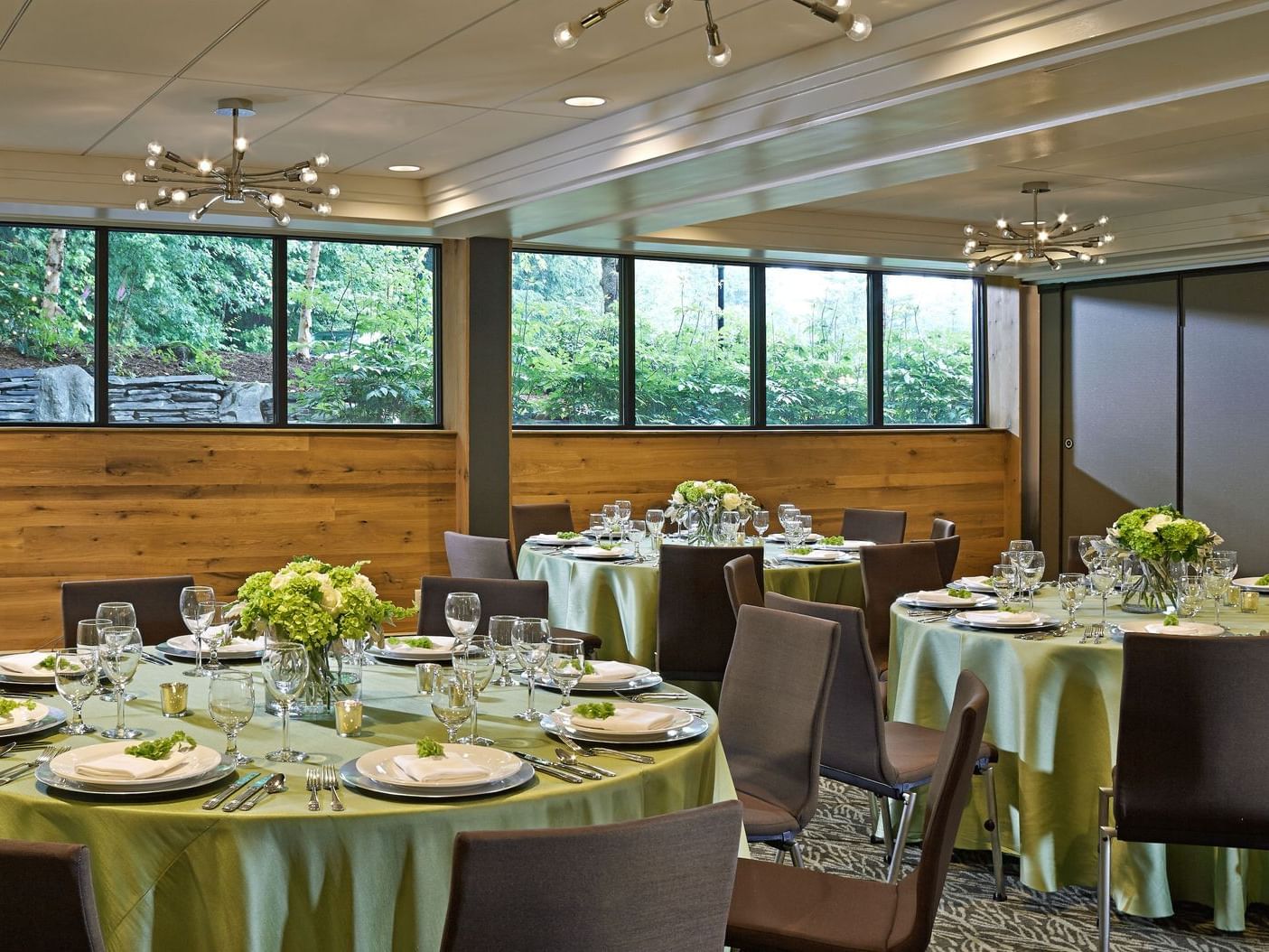
Summit Room
A versatile and elegantly designed venue ideal for executive meetings, retreats, and intimate gatherings.
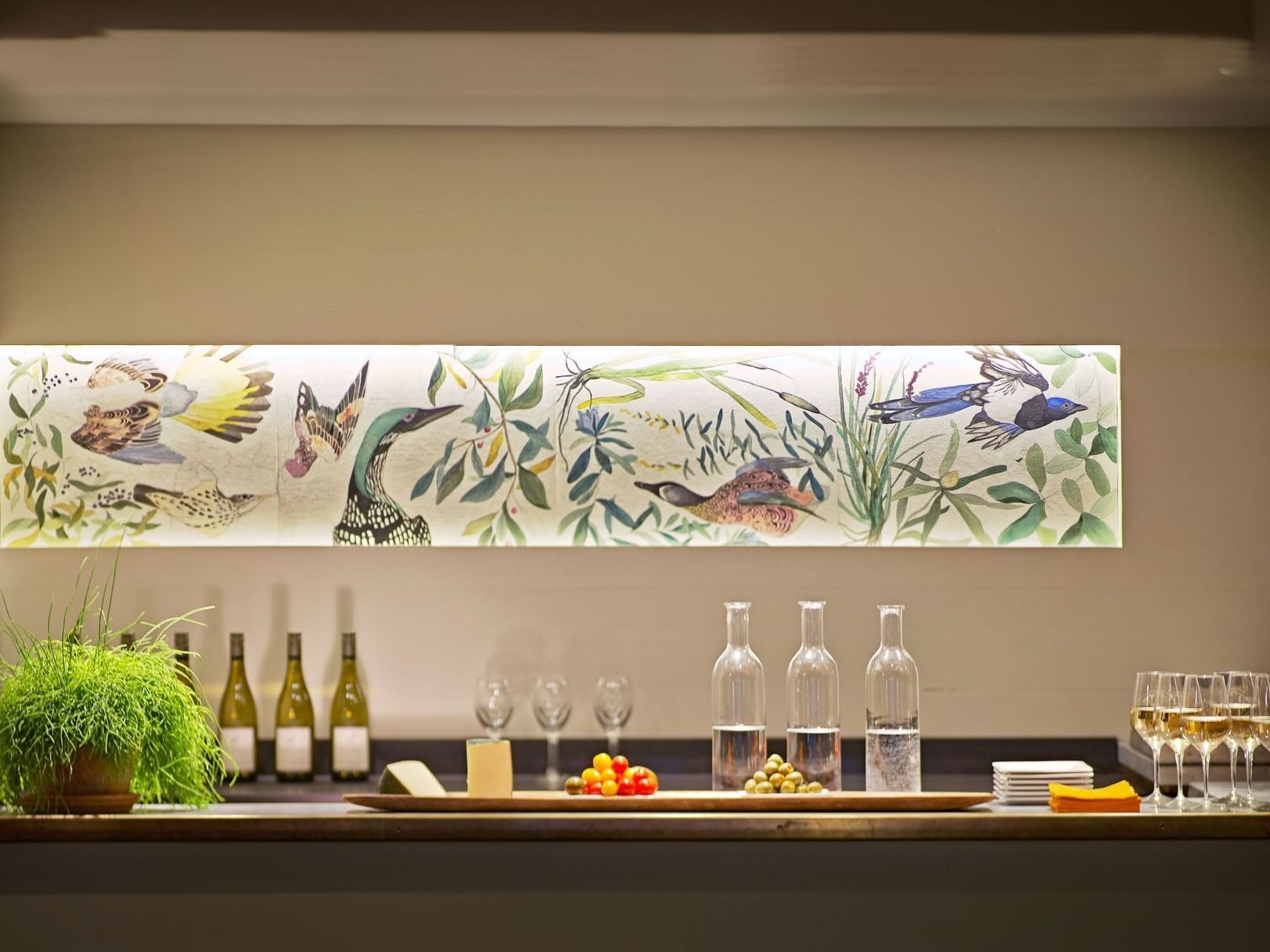
Notch Room
A cozy, lounge-style venue featuring a private bar, fireplace, and plush seating—perfect for intimate gatherings or relaxed receptions.
Capacity Chart
|
Banquet |
Reception |
Theater |
Classroom |
U-Shape |
Hollow Square |
Boardroom |
|
|---|---|---|---|---|---|---|---|
| Mountain View Pavilion Tent | 200 | 420 | * | * | * | * | * |
| Flannel Restaurant | * | * | * | * | * | * | * |
| Meadowlark Lawn | * | * | * | * | * | * | * |
| Pinnacle Ballroom | 150 | 78 | 60 | 80 | 120 | 145 | * |
| Summit Room | 75 | 60 | 44 | 56 | 40 | 70 | 80 |
| Notch Room | 20 | * | * | * | * | * | * |
-
Banquet200
-
Reception420
-
Theater*
-
Classroom*
-
U-Shape*
-
Hollow Square*
-
Boardroom*
-
Theater*
-
Classroom*
-
U-Shape*
-
Hollow Square*
-
Boardroom*
-
Banquet*
-
Reception*
-
Theater*
-
Classroom*
-
U-Shape*
-
Hollow Square*
-
Boardroom*
-
Banquet*
-
Reception*
-
Theater150
-
Classroom78
-
U-Shape60
-
Hollow Square80
-
Banquet120
-
Reception145
-
Boardroom*
-
Theater75
-
Classroom60
-
U-Shape44
-
Hollow Square56
-
Boardroom40
-
Banquet70
-
Reception80
-
Reception20
-
Theater*
-
Classroom*
-
U-Shape*
-
Hollow Square*
-
Boardroom*
-
Banquet*
