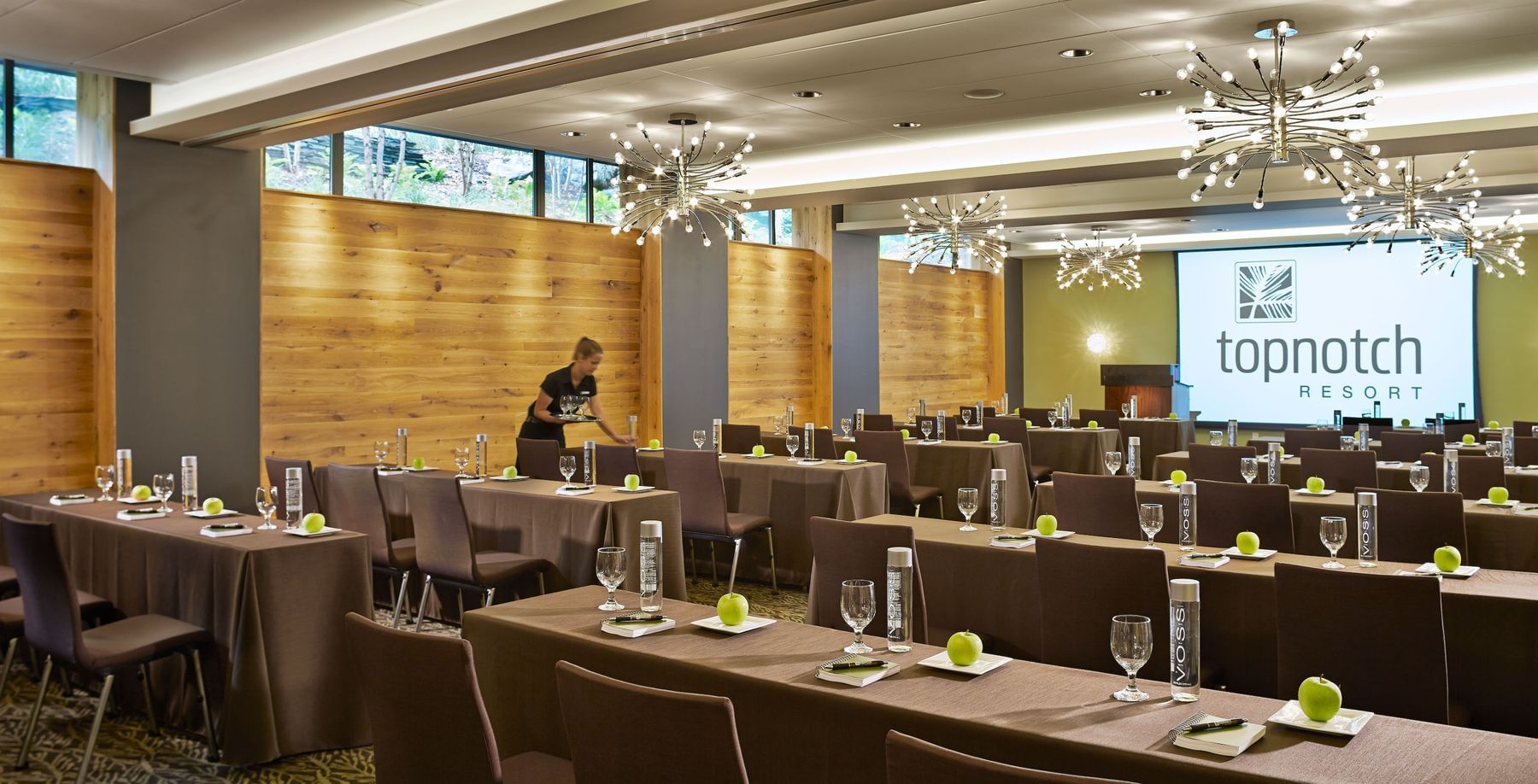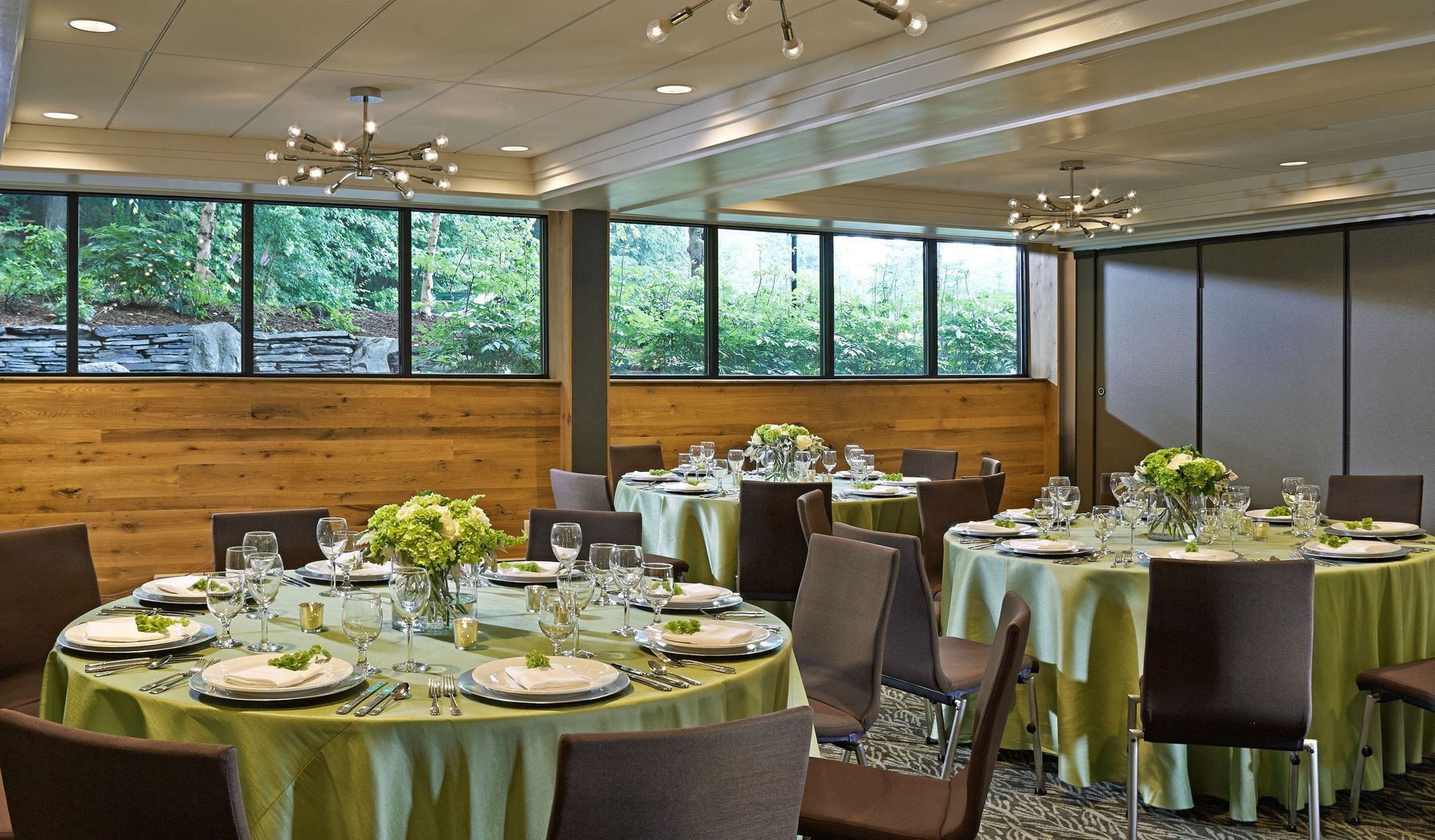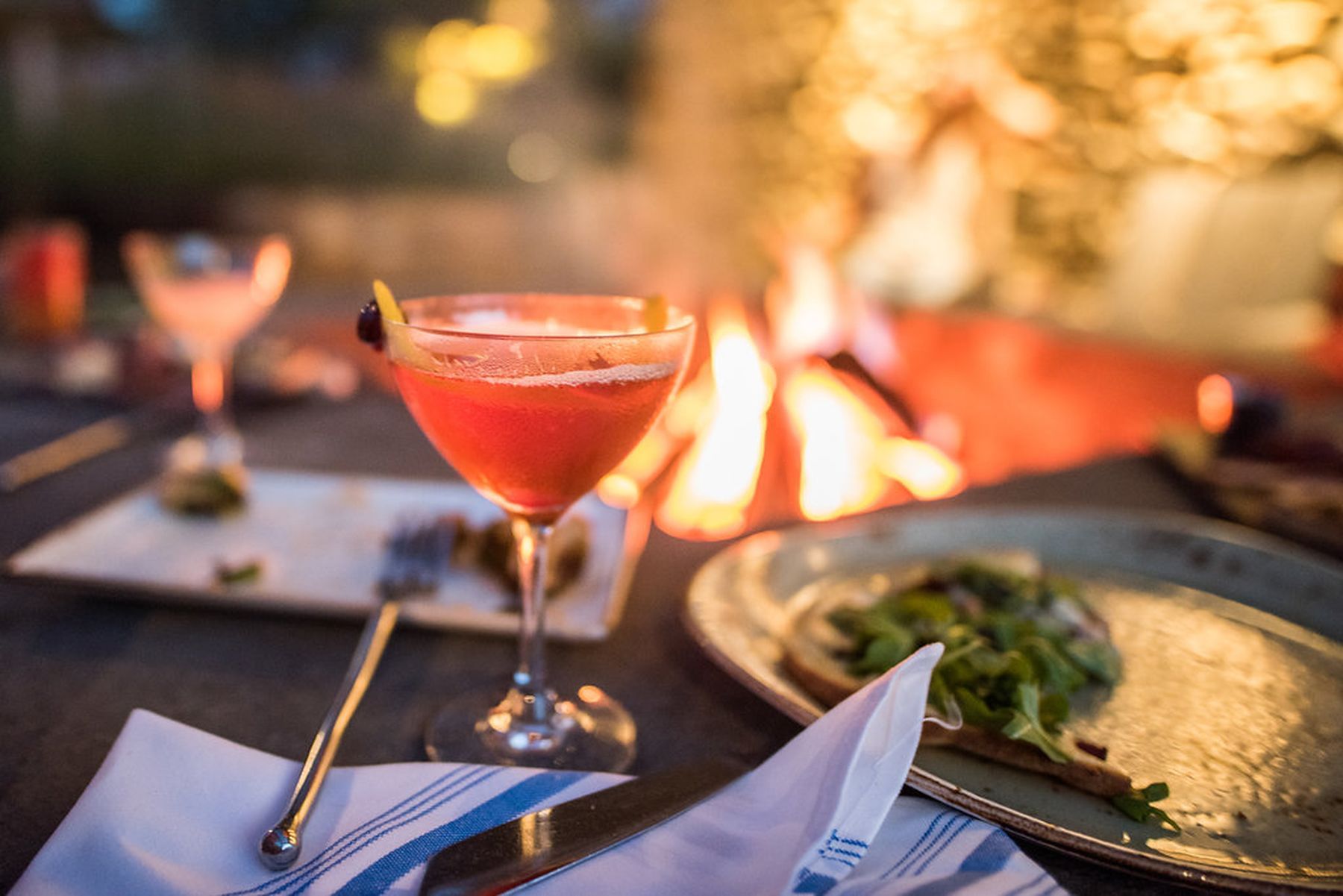A room, a view, a warm welcome. A private meeting or dining space that pays homage to Vermont’s beauty. With floor to ceiling windows that slide open to a private patio overlooking Mt. Mansfield’s silhouette, it extends the space for your al fresco gathering. Light the firepit for evening gatherings under the stars.
A friendly bistro with an open kitchen, the pleasure of eating befits the joy of dining. Dedicated service staff and an open kitchen create an interactive culinary experience, gathering guests amidst magical views of the mountains, an imaginative dining experience unfolds, where the relaxed coziness of being at the table is heightened by what’s on the menu.
Flannel can be reserved as a private dining experience or relaxed meeting and reception room.
_____________________
~800 square feet / seats 50 guests inside, 100 for inside and outside.







